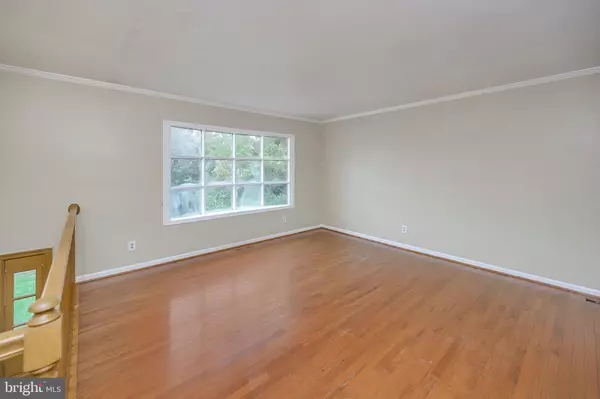$320,000
$320,000
For more information regarding the value of a property, please contact us for a free consultation.
2126 SEBASTIAN RD Fredericksburg, VA 22405
3 Beds
3 Baths
1,232 SqFt
Key Details
Sold Price $320,000
Property Type Single Family Home
Sub Type Detached
Listing Status Sold
Purchase Type For Sale
Square Footage 1,232 sqft
Price per Sqft $259
Subdivision Kendallwood Estates
MLS Listing ID VAST225090
Sold Date 10/22/20
Style Split Foyer
Bedrooms 3
Full Baths 2
Half Baths 1
HOA Y/N N
Abv Grd Liv Area 1,232
Originating Board BRIGHT
Year Built 1986
Annual Tax Amount $2,247
Tax Year 2020
Lot Size 0.406 Acres
Acres 0.41
Property Description
Split foyer located in Kendallwood estates. Home has three bedrooms two and a half baths. All upper level has hardwood flooring. Kitchen has stainless steel appliances, new double oven stove. Large family room with new bay windows. Deck located off the dining room. Basement has a large rec room with wood burning fireplace. New flooring installed in the rec room and all bathrooms. Utility room has washer and dryer. Two car attached garage with openers. Newer improvements made to the home include HVAC system, roof, brand new garage doors, exterior paint, gutters, power washed deck. Fenced back yard with large shed. Located 15 minutes from the beautiful Downtown Fredericksburg, including major shopping and restaurants.
Location
State VA
County Stafford
Zoning R1
Rooms
Basement Partial, Fully Finished
Main Level Bedrooms 3
Interior
Hot Water Electric
Heating Heat Pump(s)
Cooling None
Equipment Built-In Microwave, Dishwasher, Dryer, Washer, Stove, Disposal
Appliance Built-In Microwave, Dishwasher, Dryer, Washer, Stove, Disposal
Heat Source Electric
Exterior
Parking Features Garage - Side Entry
Garage Spaces 2.0
Water Access N
Accessibility None
Attached Garage 2
Total Parking Spaces 2
Garage Y
Building
Story 2
Sewer Public Sewer
Water Public
Architectural Style Split Foyer
Level or Stories 2
Additional Building Above Grade, Below Grade
New Construction N
Schools
Elementary Schools Grafton Village
Middle Schools Dixon-Smith
High Schools Stafford
School District Stafford County Public Schools
Others
Senior Community No
Tax ID 54-T-2- -49
Ownership Fee Simple
SqFt Source Assessor
Special Listing Condition Standard
Read Less
Want to know what your home might be worth? Contact us for a FREE valuation!

Our team is ready to help you sell your home for the highest possible price ASAP

Bought with DONALD ADDY • Samson Properties





